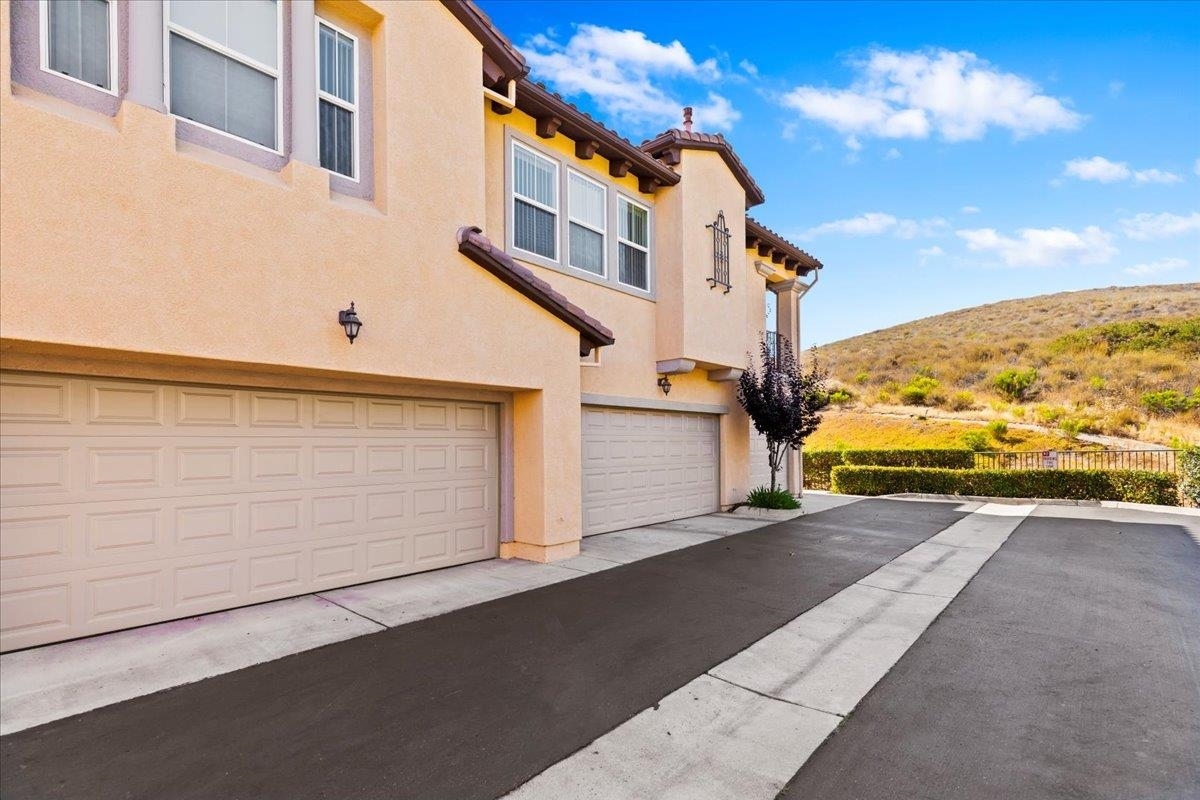


Listing Courtesy of: San Diego, CA MLS / Coldwell Banker West / Melissa Goldstein Tucci
12665 Creekview Dr 136 San Diego, CA 92128
Active (61 Days)
$889,000
MLS #:
240016868
240016868
Type
Condo
Condo
Year Built
2005
2005
Views
Mountains/Hills
Mountains/Hills
County
San Diego County
San Diego County
Community
Savannah Terrace
Savannah Terrace
Listed By
Melissa Goldstein Tucci, DRE #01380034 CA, Coldwell Banker West
Source
San Diego, CA MLS
Last checked Sep 20 2024 at 1:41 AM GMT+0000
San Diego, CA MLS
Last checked Sep 20 2024 at 1:41 AM GMT+0000
Bathroom Details
- Full Bathrooms: 2
Interior Features
- Range/Stove Hood
Subdivision
- Savannah Terrace
Lot Information
- Level
Heating and Cooling
- Forced Air Unit
- Central Forced Air
Pool Information
- Community/Common
Homeowners Association Information
- Dues: $327/MONTHLY
Exterior Features
- Stucco
- Roof: Tile/Clay
Utility Information
- Utilities: Meter on Property
- Sewer: Sewer Connected
- Fuel: Natural Gas
Garage
- Attached
Parking
- Attached
Stories
- 2 Story
Living Area
- 1,148 sqft
Location
Listing Price History
Date
Event
Price
% Change
$ (+/-)
Aug 01, 2024
Price Changed
$889,000
-1%
-10,000
Jul 20, 2024
Original Price
$899,000
-
-
Disclaimer:
This information is deemed reliable but not guaranteed. You should rely on this information only to decide whether or not to further investigate a particular property. BEFORE MAKING ANY OTHER DECISION, YOU SHOULD PERSONALLY INVESTIGATE THE FACTS (e.g. square footage and lot size) with the assistance of an appropriate professional. You may use this information only to identify properties you may be interested in investigating further. All uses except for personal, noncommercial use in accordance with the foregoing purpose are prohibited. Redistribution or copying of this information, any photographs or video tours is strictly prohibited. This information is derived from the Internet Data Exchange (IDX) service provided by San Diego MLS. Displayed property listings may be held by a brokerage firm other than the broker and/or agent responsible for this display. The information and any photographs and video tours and the compilation from which they are derived is protected by copyright. Compilation © 2024 San Diego MLS.


Description